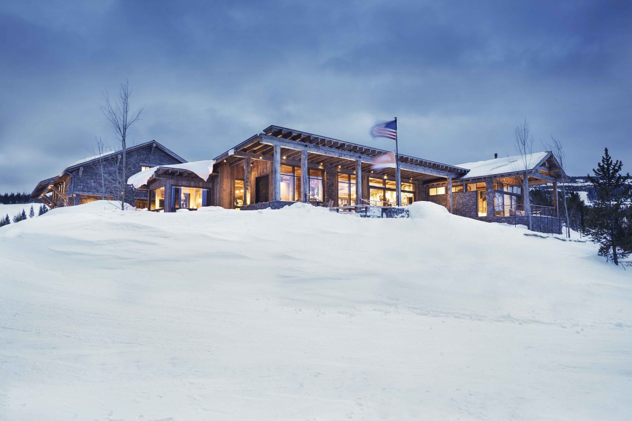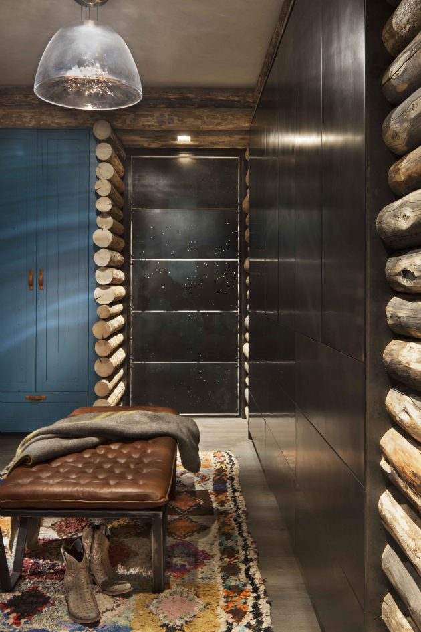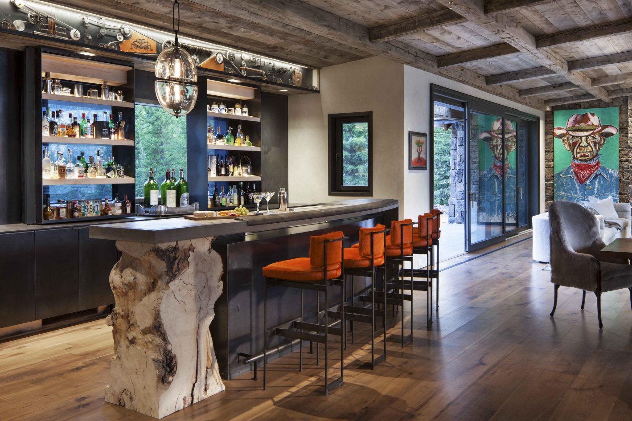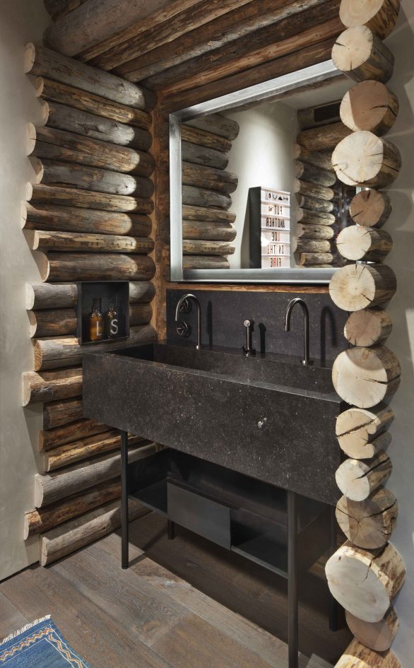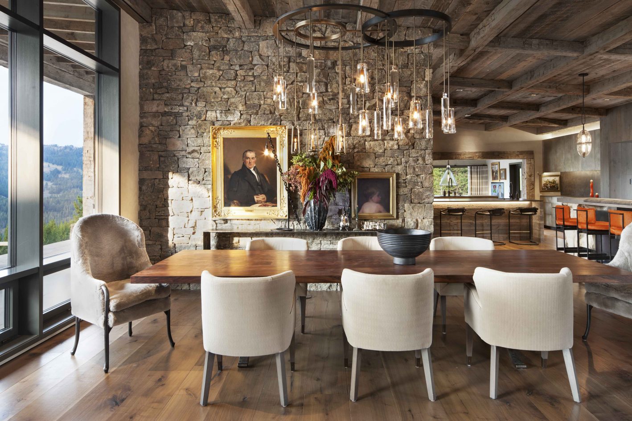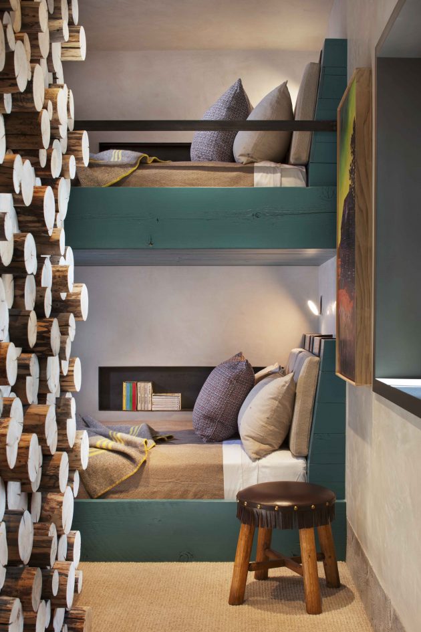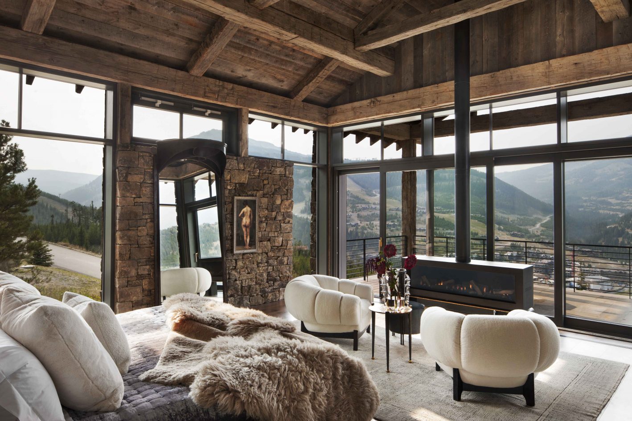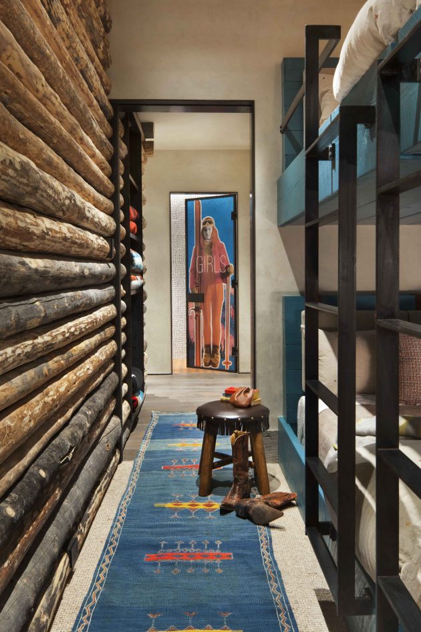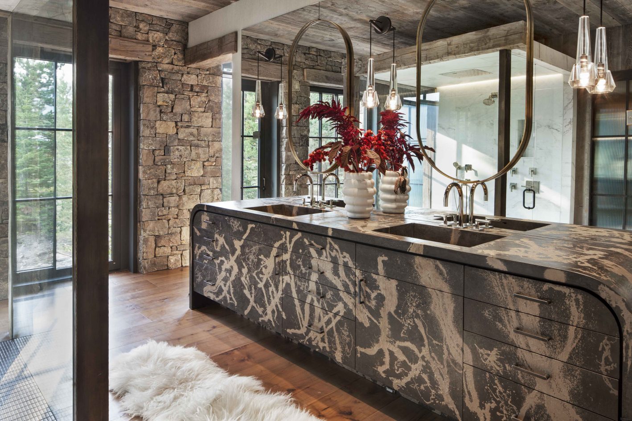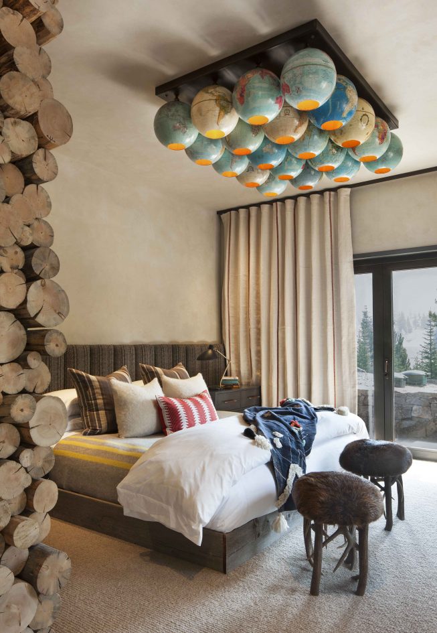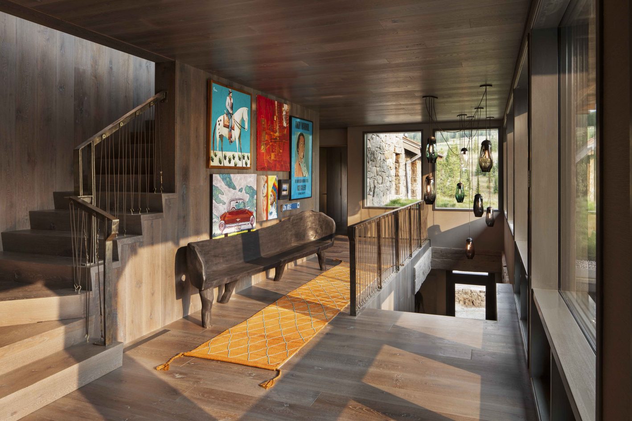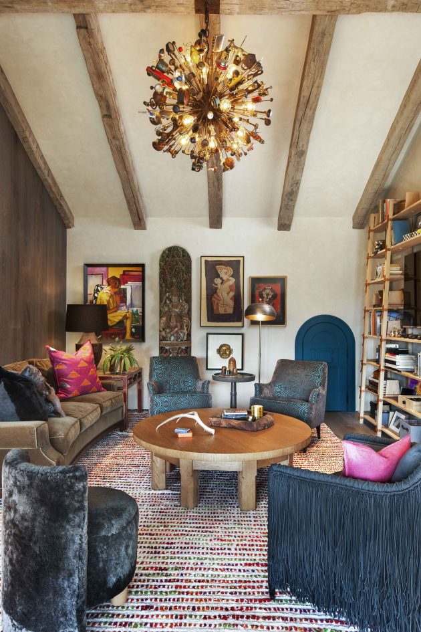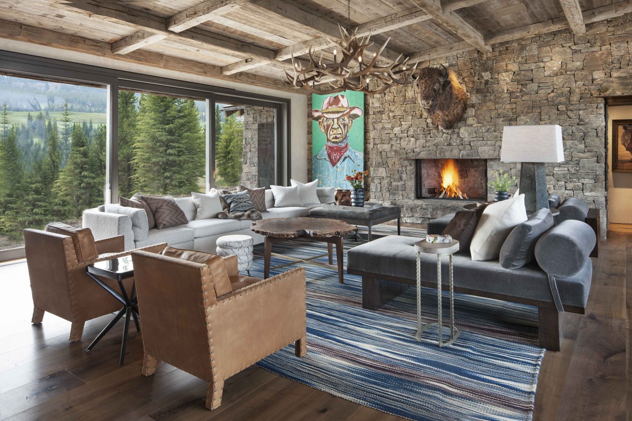The Bunker
About this project
General overview:
The Bunker is a multi-generational mountain retreat created for a client willing to take on risks while maintaining two top priorities: family & fun. To satisfy the couple’s differing styles, the home combines indigenous Montana moss rock and reclaimed wood with steel accents and clean lines, along with the occasional pop of bold color.
Tucked along the fringe of the 13th fairway at the Yellowstone Club, this 10,000+ SF home boasts breathtaking views of Big Sky with its oversized glass windows and multiple gathering areas.
What makes it special
With hidden touches throughout the house, the homeowners worked alongside the design team to add an element of surprise in each space via hidden high-tech functionalities (i.e. retractable steel covers to conceal/reveal the bar, a basement wine cellar that can only be accessed via a hidden door that’s password-protected, etc.).
Type of building
A blend of traditional and contemporary, it was described as “refined-rustic” by Mountain Living Magazine.
Other specific details
The homeowners wanted a home that would accommodate their mutual hobbies of skiing, golfing, and throwing parties. Homeowner Hap Brakeley was quoted in Mountain Living Magazine saying, “From a functional point of view, this home works so well because when it’s just us, you can shut off the rest of the house. And if there are guests there, it opens up.”
Details
- Location
- Big Sky, Montana
- Architect
- Miller-Roodell Architects
- Interior Designer
- Abby Hetherington Interiors
- Photographer
- David O. Marlow
