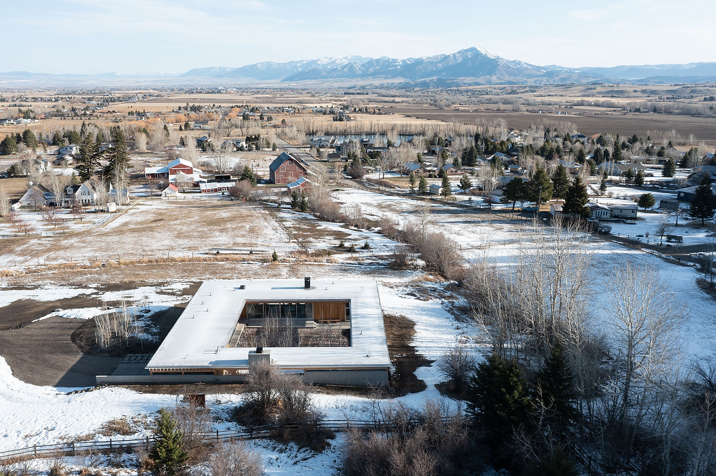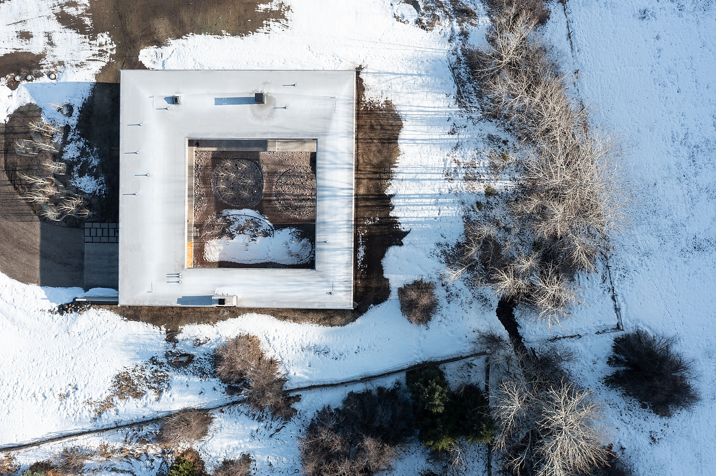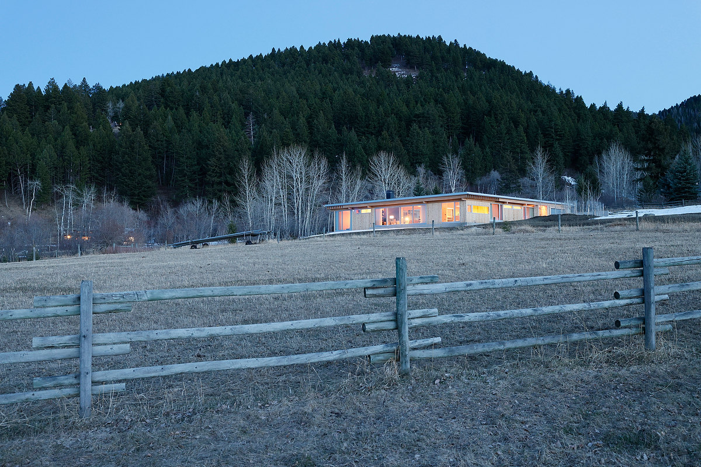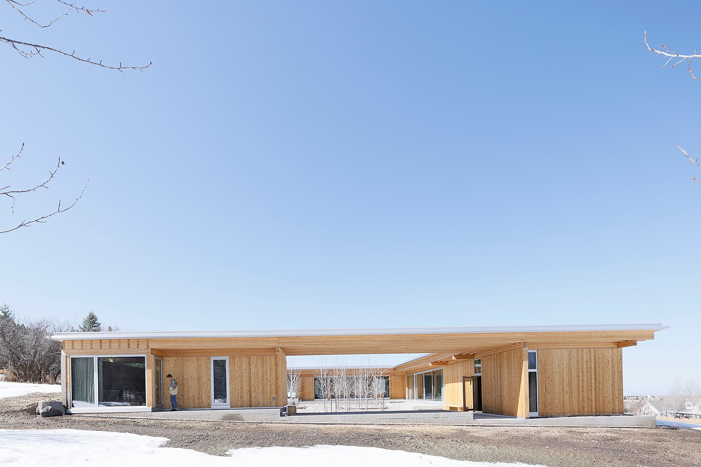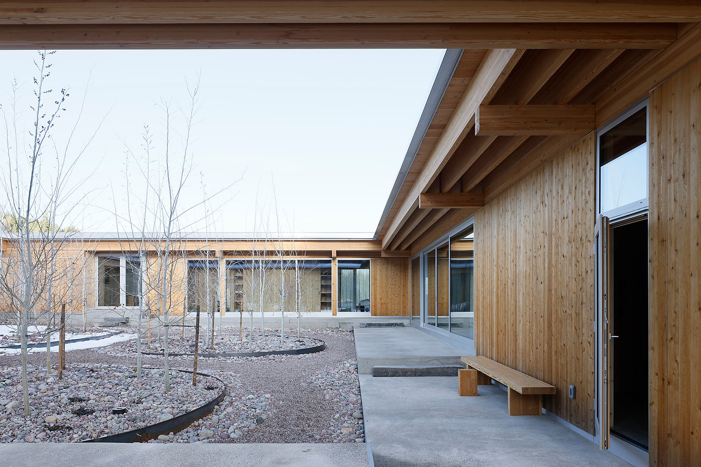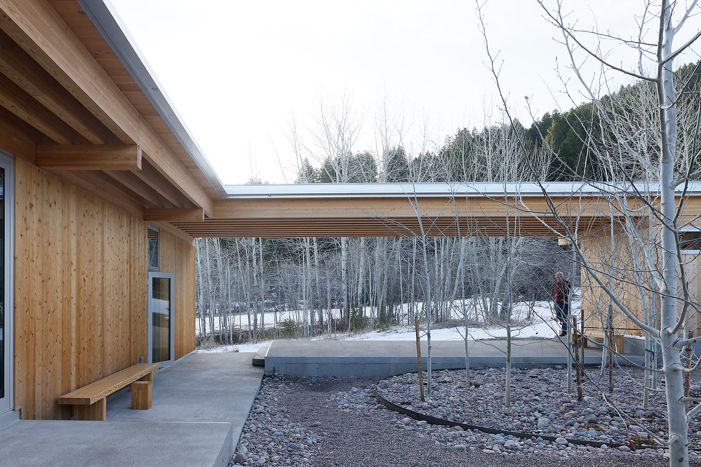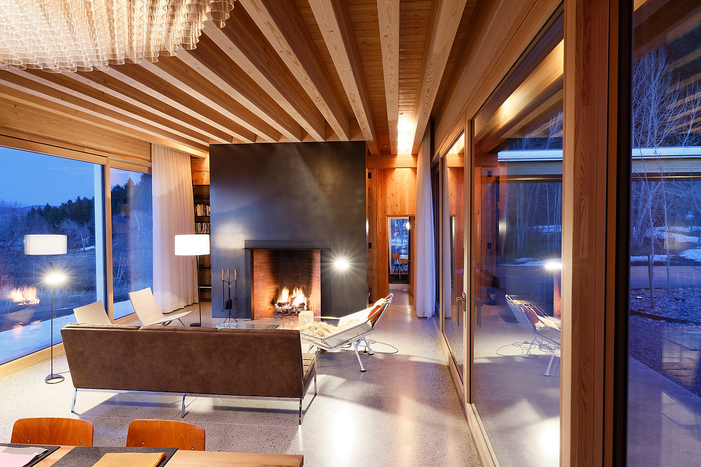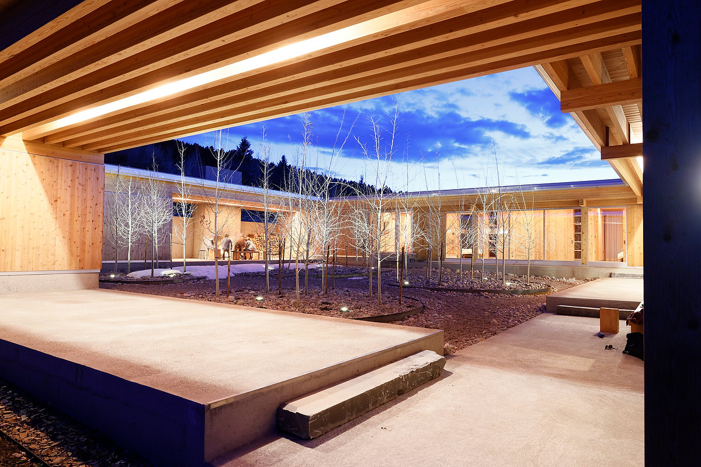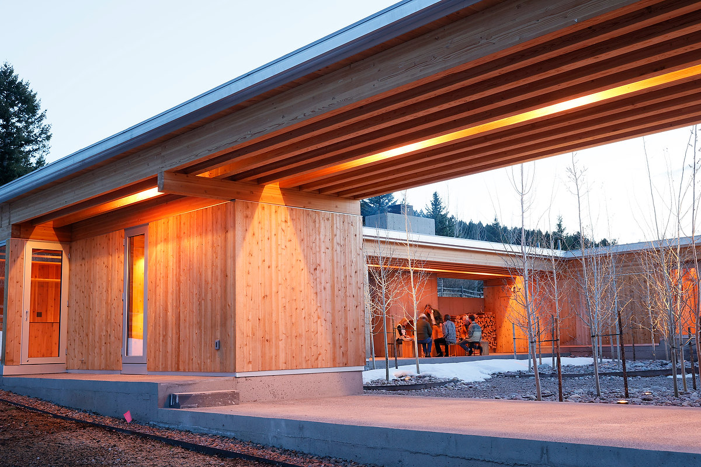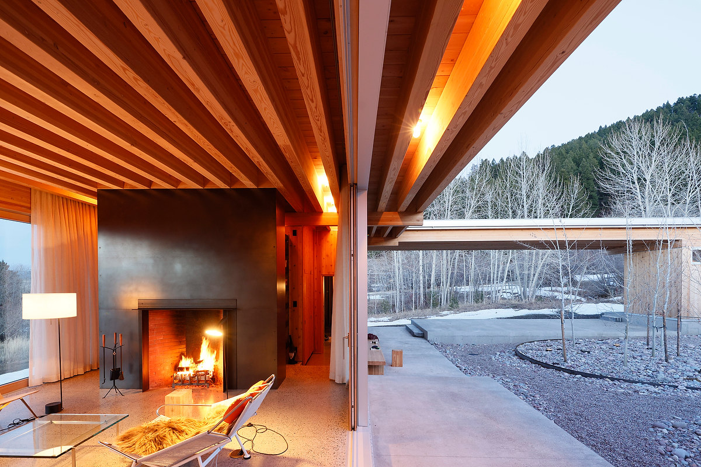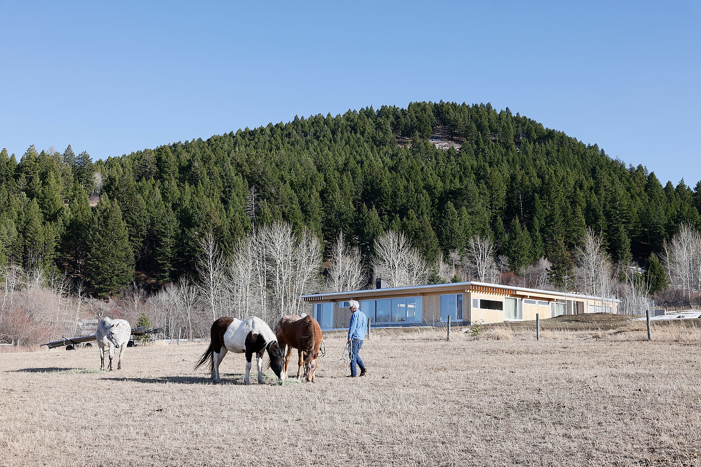Barcelot
About this project
Originally conceived as a live/work retreat for his family, architect Frank Barkow wanted a space to spread out and act as a base camp when not working out of his Berlin-based office. The project was a family affair; John Barkow (Principal at OSM) carved a 5-acre parcel off his nearby farm for Frank and managed the home’s construction.
What makes it special
This project is the culmination of two brothers who grew up in Montana, attended Montana State University, went out in the world to hone their respective careers in architecture and construction, and reconnected in Bozeman 36 years later to build a home with a lifetime of understanding of the place, planning, design, materials, and constructibility.
Under a level roof, the 3,400 square foot home wraps around a private courtyard filled with aspens set in locally sourced rainbow rock and ringed by embedded steel hoops. The brothers discovered a way to take a simple, but challenging design and incorporate it onto the site by tucking the building into the existing vegetation and stepping it down the hill. The home utilizes simple yet durable materials and the use of pasture grass and low water plants to help it last the test of time and reduce maintenance and resources. They found that when ground up and polished as concrete, gravel from the valley floor is a simple, durable, and beautiful floor that provides a wonderful source of heat.
Paramount to the project is the home’s livability; the home and main living areas open to panoramic views of the valley and Bridger Mountains to the north with its ever-changing light and cloud patterns. Central to the design is the courtyard which provides a quiet and calm retreat from the weather, acts as a light well to all rooms, and opens to the east morning light and babbling Leverich Creek. The home can open to the big sky in the summer and hunker down in the depths of winter. Also, paramount is the multi-use of spaces from the guest bedrooms that open to the main hallway with large sliding doors. The studio is detached, but connects by covered patios and provides a quiet workspace or guest suite complete with a mini-kitchen and sauna.
Type of building
Modern
Details
- Location
- Bozeman, Montana
- Architect
- Barkow Leibinger
- Photographer
- Iwan Baan
