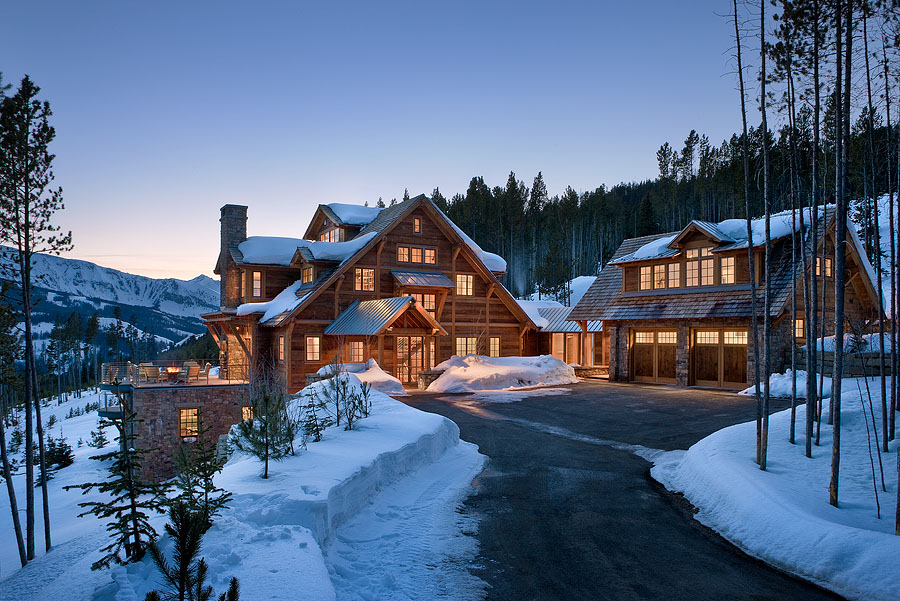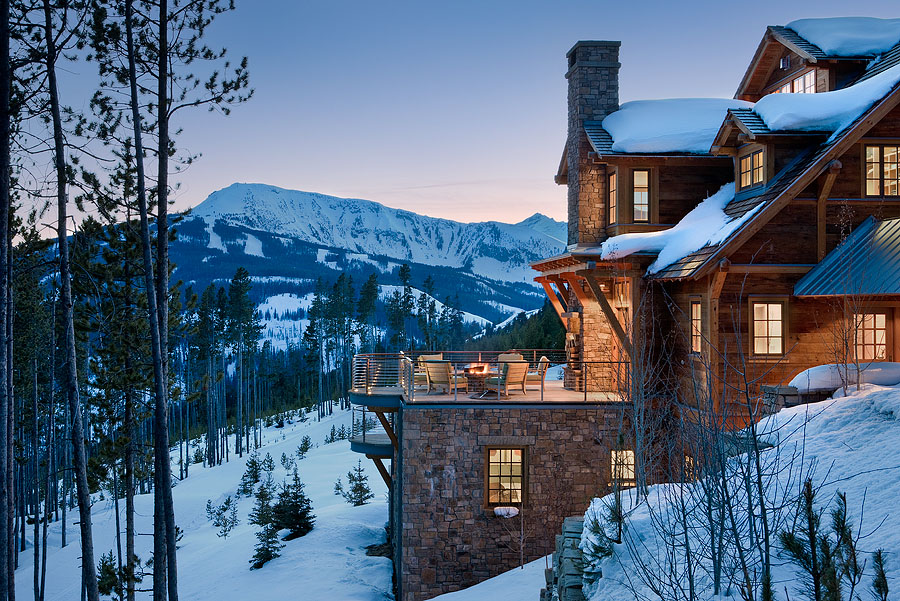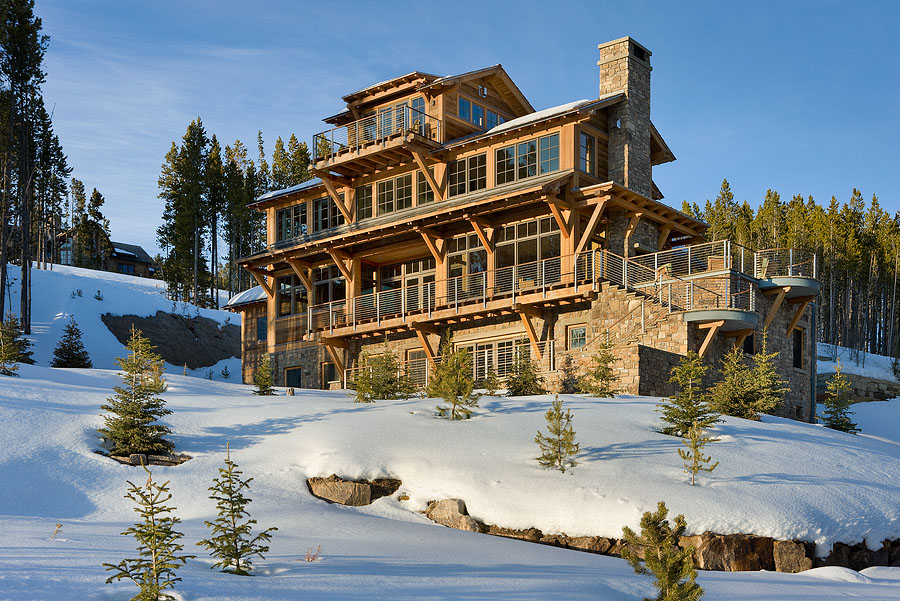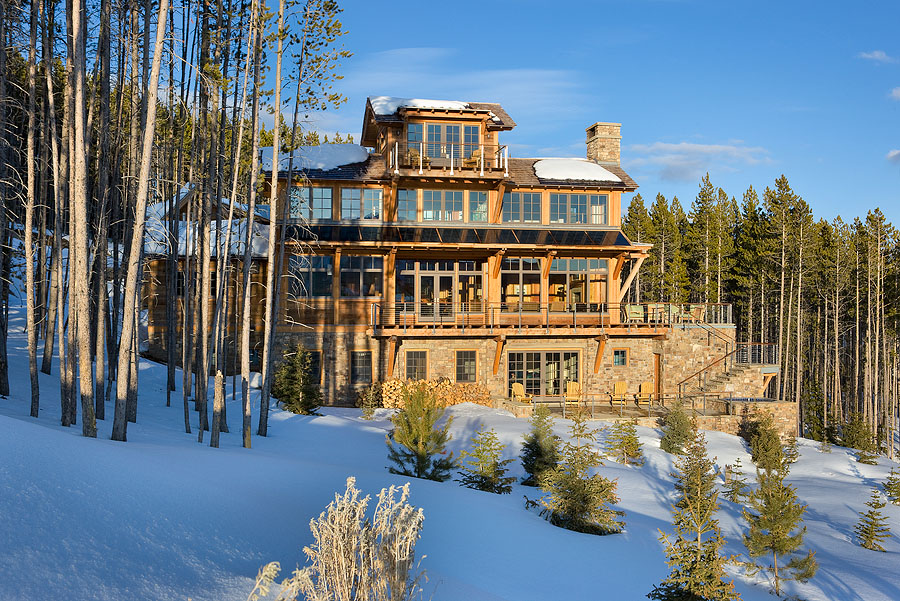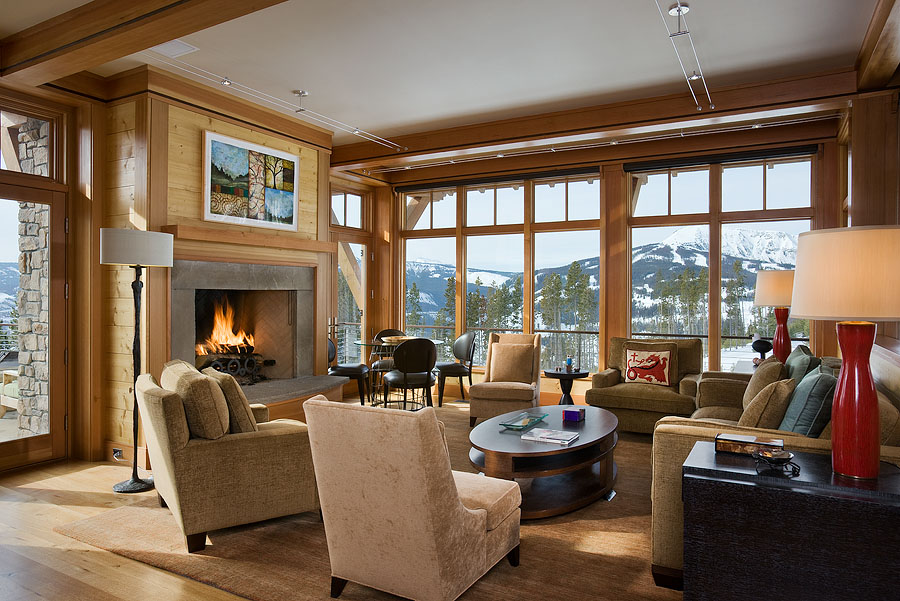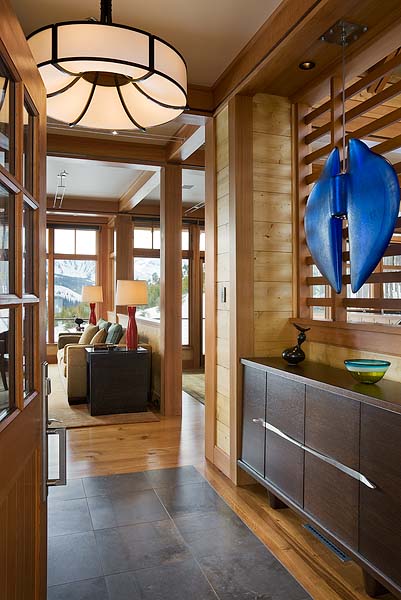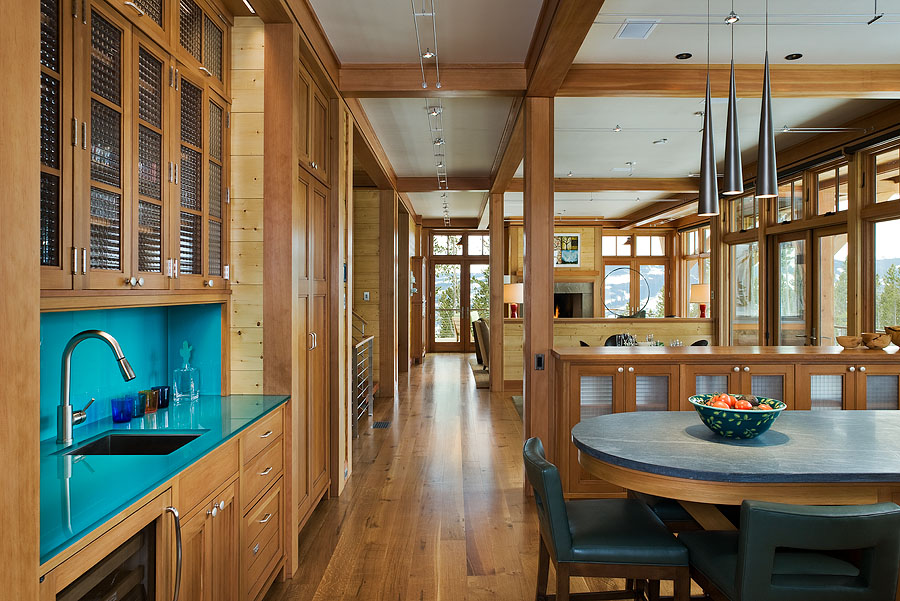Over the Edge
Details
- Location
- Big Sky, Montana
- Architect
- Acanthus Architecture
- Photographer
- Roger Wade
Press
Testimonials
"We have a very good relationship with the OSM team who built our home, Todd Smith, Cass Bolton, Le Fannin and others. They have a thorough understanding of the process from planning to execution and a great respect for the architect. Communication between OSM, Acanthus Architecture, and our family made the process comfortable and smooth. Everyone who has visited our home has been incredibly impressed with the quality and attention to detail. The overall quality, fit and finish of our home exceeded our expectations. Over the years we have recommended OSM to several friends and associates; we were pleased to hear they also had a great experience."JMW, Big Sky, MT
