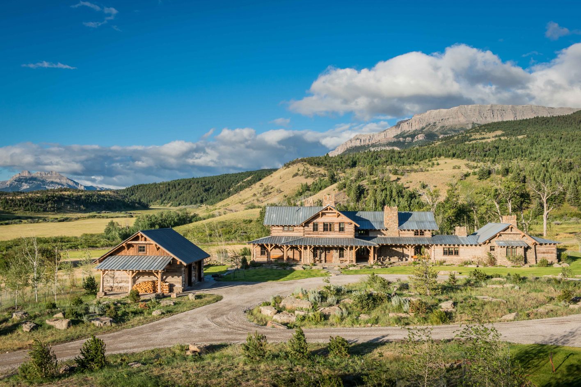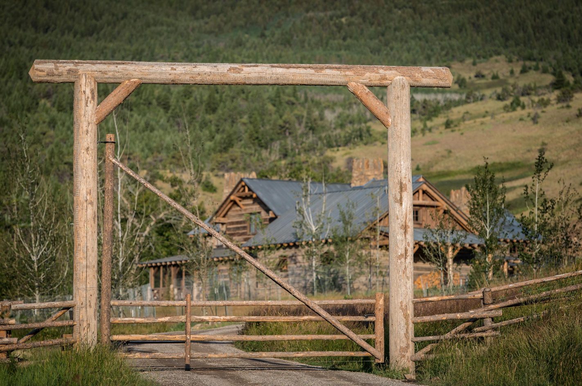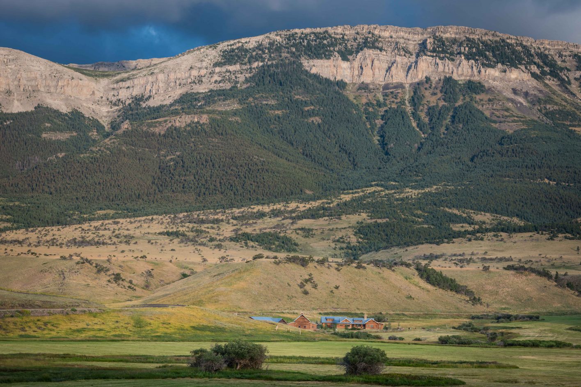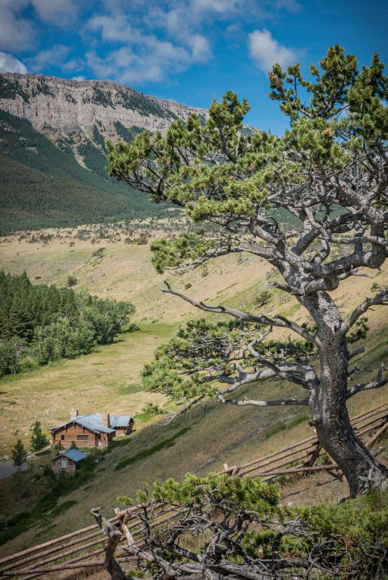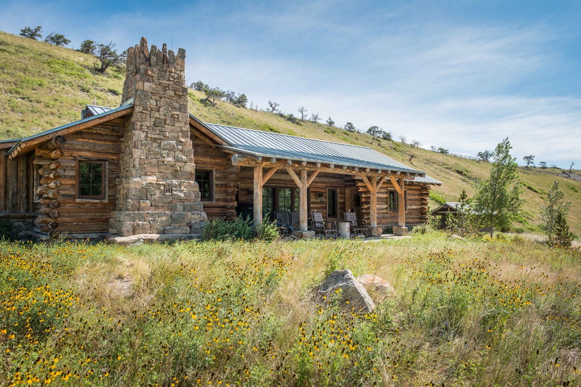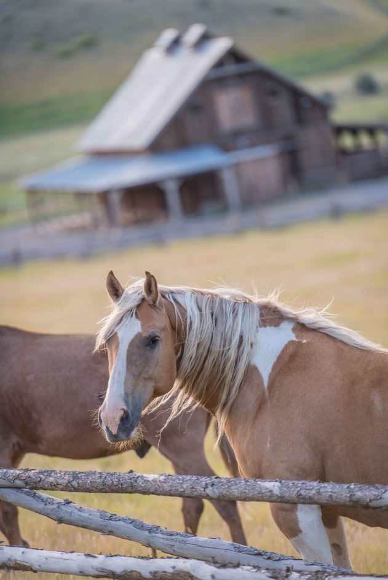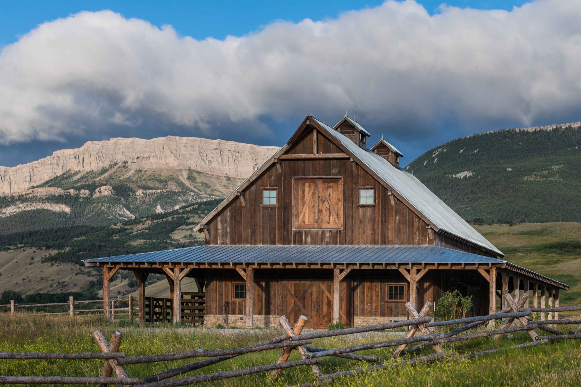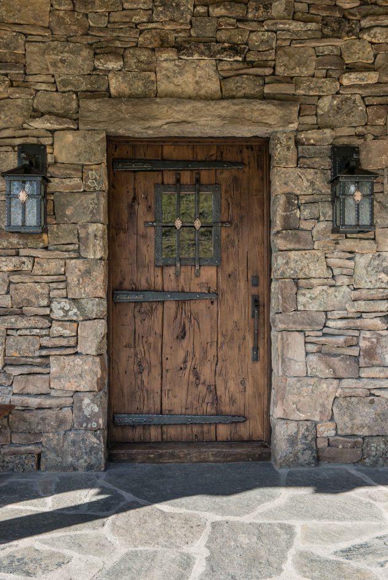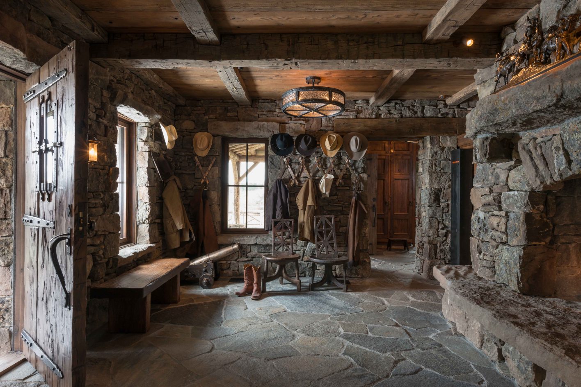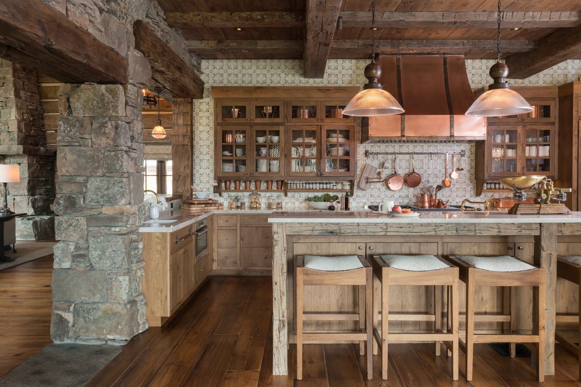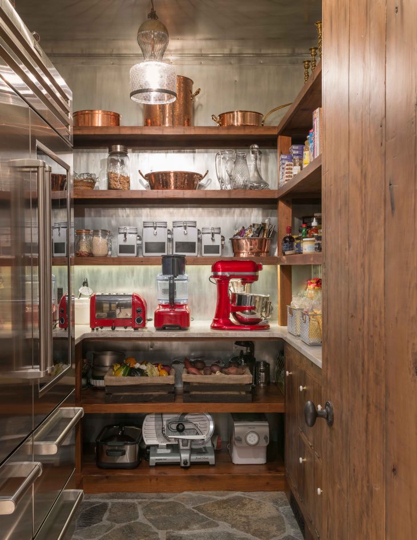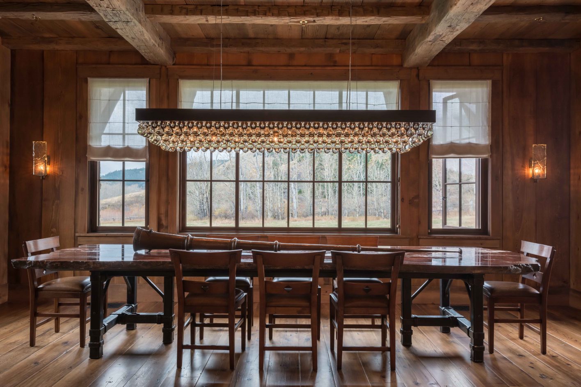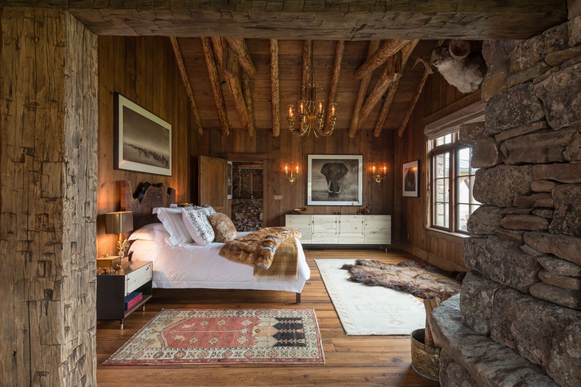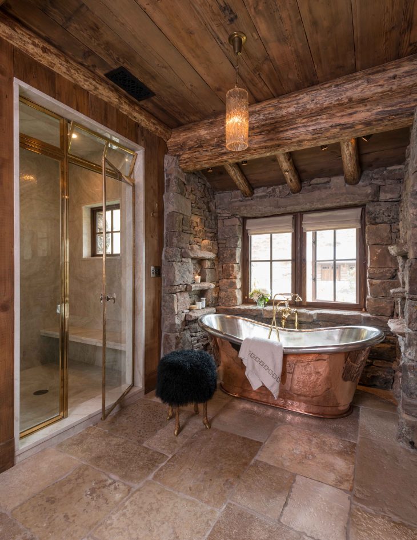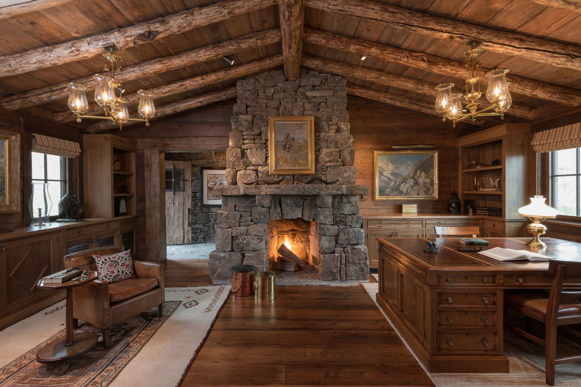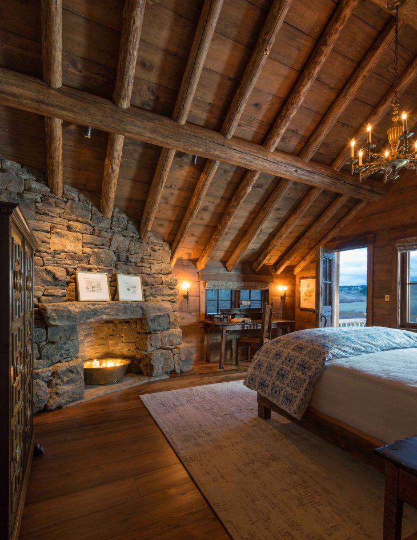Montana Mountain Ranch
About this project
General overview
Montana Mountain Ranch is a working bison ranch with an array of buildings nestled into the rugged landscape. OSM built all of the improvements, including a horse barn, manager facility, several outbuildings, main house and garages. Several antique cabins were renovated and preserved. Custom hewn doors, locally sourced reclaimed lumber, custom cabinetry and furniture by OSM paired with the owner’s antique and modern furniture all reflect a truly authentic Western spirit brought to life in collaboration with PDG.
What makes it special
The homeowners wanted a rugged, handmade look appropriate to the region and its history. The wife undertook the initial property search and initially visited 75 properties throughout Colorado, Wyoming and Montana before choosing this property. Located 40 minutes from the nearest town, the land had previously been used for ranching and hunting for a century with minimal improvements. The owners decided to ranch with bison rather than cattle since bison grazing habits improve the habitat for various species of birds that depend on the prairie. They are also impervious to extreme weather changes.
Other specific details
The design team worked on the building plans for four years, from siting the access road to building in multiple phases. The ranch manager’s house was built first, followed by other ranch outbuildings. There are 11 structures in all. The owners also lived in a yurt on the property while the guest house was being completed.
Details
- Location
- Montana
- Architect
- Pearson Design Group
- Interior Designer
- Pearson Design Group
- Photographer
- Audrey Hall
